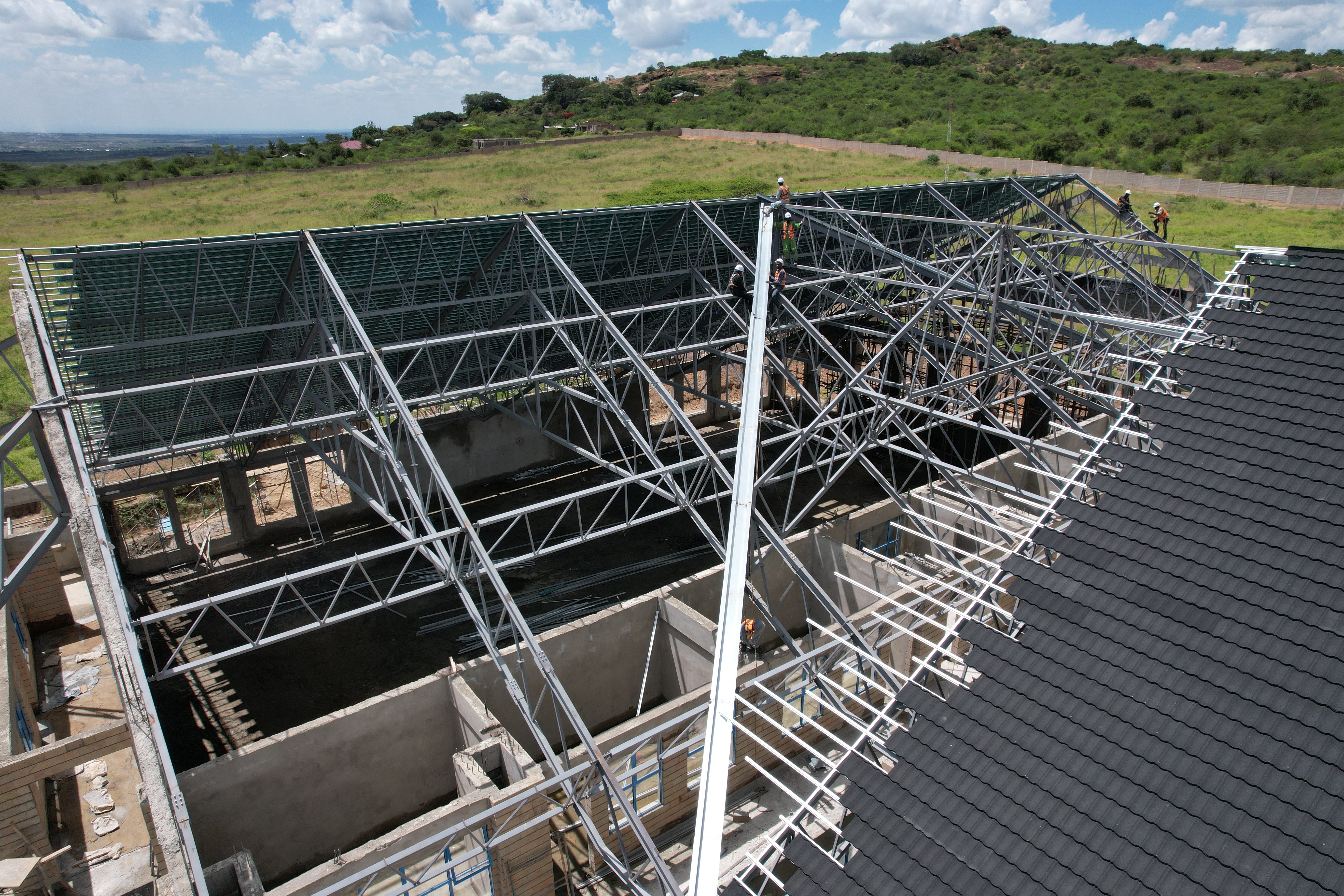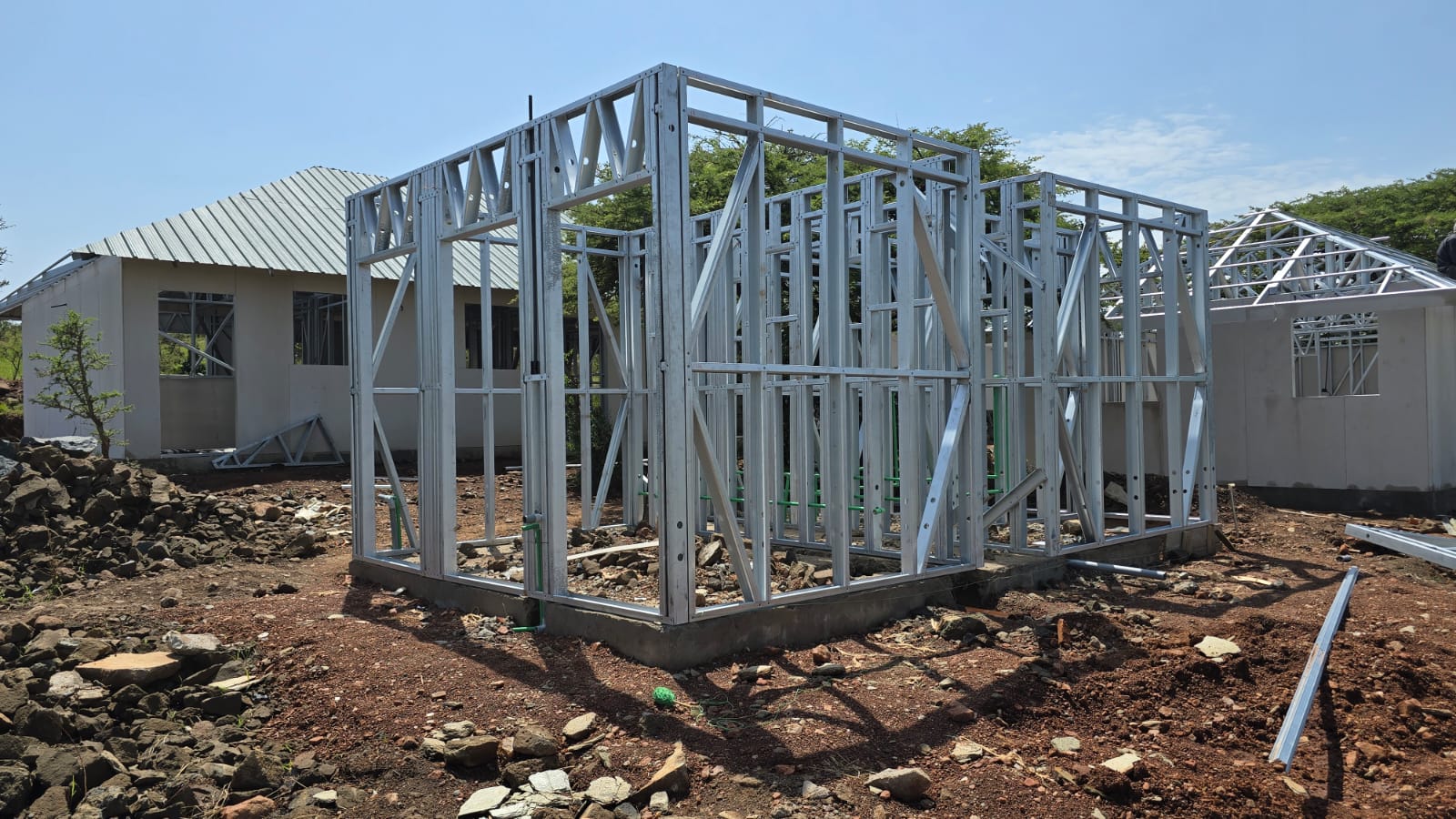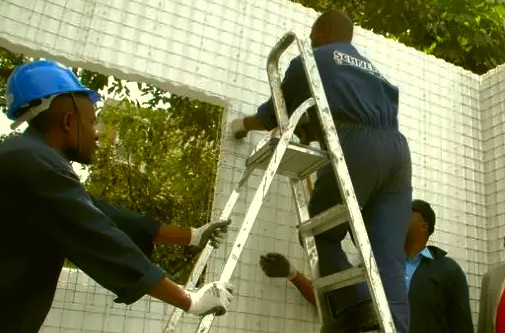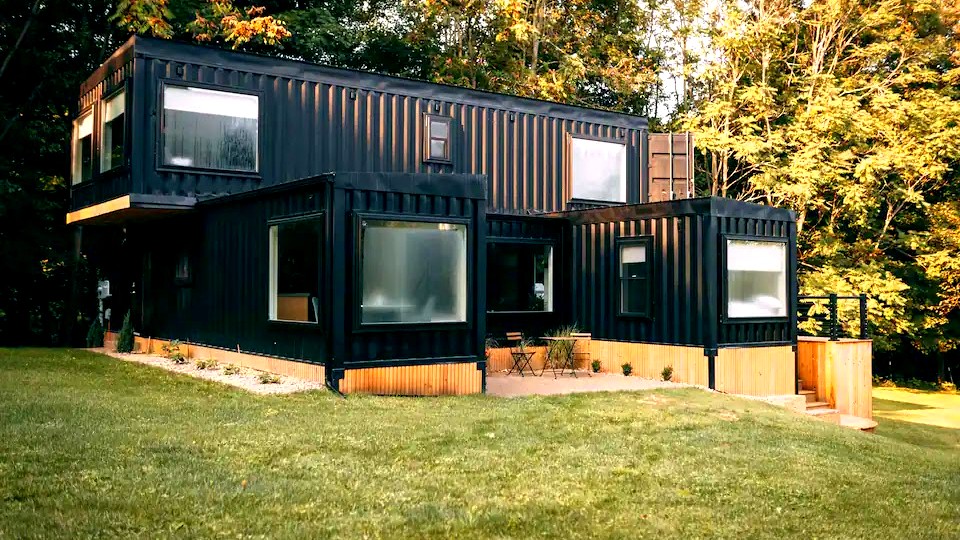
Why We’re All-In on Light Gauge Steel (And You Should Be Too)
I’ve been in Kenya’s construction space for over a decade now, and I’ve seen many “revolutionary” building methods come and go. Right now, everyone’s talking about alternative construction solutions such as EPS panels and container homes like they’re the answer to all our problems.
Sure, they’re better than what we had before, but here’s the thing – we can do better.
At Builder’s Duka, we’ve thrown our weight behind Light Gauge Steel construction, and I’m going to tell you exactly why.
What Got Me Hooked on LGS
This year, I watched a crew put up an 3-bedroom A-Frame cabin in Naivasha in just two weeks. Two weeks! The same project would have taken us much longer with conventional methods.
But speed isn’t everything – I’ve seen too many “fast” buildings that needed major repairs within five years.
Light Gauge Steel uses cold-formed galvanized steel sections as the building skeleton. Think of it as giving your house an unbreakable backbone. We use G550 grade steel with Z275 galvanization – technical jargon aside, this means your house frame will outlast your grandchildren.

Here’s what sold me: no termites, no rot, no warping. In my experience, these three things destroy more Kenyan homes than anything else.
The EPS Panel Reality Check

Don’t get me wrong – EPS panels have their place. You get polystyrene foam sandwiched between wire mesh, then plastered on-site.
Quick and relatively cheap.
But here’s where it gets tricky. Standard non-load bearing EPS panels are limited to four stories maximum. That’s a hard ceiling on your ambitions. Want to build higher? You need double panels, and suddenly your costs aren’t looking so attractive anymore.
More importantly, I’ve had clients ask me point-blank: “What happens to my house in 20 years?” With EPS, that polystyrene core is still plastic foam which means it is still susceptible to moisture, fire and is sensitive to chemicals. These concerns should be taken seriously in the grand scheme of things.
With LGS, you have a steel frame that could probably survive an earthquake.
Container Homes: Cool Concept, Real Problems

Container homes look fantastic, on Instagram. There’s something appealing about the industrial aesthetic and the whole “upcycling” story.
But I’ve done the math on container modifications for clients, and it’s eye-opening. A 40-foot container gives you about 300 square feet of space. Sounds reasonable until you factor in insulation, electrical, plumbing, proper ventilation, and windows that don’t make the space feel like a submarine.
By the time you’re done, you’ve spent almost as much as conventional construction, but you’re stuck with a rectangular box.
Want an L-shaped living room? Forget it!
Dreaming of those floor-to-ceiling windows? The container walls limit your options.
The same budget with LGS would have given them twice the space and infinite design flexibility. Facts!
I visited a container home project in Nakuru last year. Beautiful result, however, Industry estimates suggest container home modifications can add 30-50% to initial project timelines due to structural and systems work required, to make them genuinely livable.
The Environmental Question
Everyone talks about container homes being “green” because you’re reusing shipping containers. Fair point. But sustainability isn’t just about reusing old stuff – it’s about building things that last.
Steel is the most recycled material on earth. Our LGS frames are 100% recyclable when they eventually reach end-of-life (probably in about 100 years). Compare that to EPS panels, which rely heavily on petroleum-based polystyrene that’s not exactly environmentally friendly to produce.
More importantly, what’s greener than building once and never needing major structural repairs? I’ve seen too many homes built with inferior methods requiring expensive fixes within a decade.
Our Fiber Cement Board Solution

Here’s where we’ve found the sweet spot – pairing LGS frames with fiber cement boards. This combination gives you everything: structural integrity, weather resistance, fire safety, and a clean finish that you can paint any color you want.
The Bottom Line
Look, I’m not trying to trash other building methods. EPS panels and container homes have moved our industry forward, and I respect that. But if you’re building your forever home or a serious commercial project, why compromise?
LGS costs about 20% less than conventional construction when you factor in speed and labor savings. It’s stronger than EPS, more flexible than containers, and it’s going to outlast both.
I’ve staked my company’s reputation on this technology because I’ve seen what it can do. Not just in glossy brochures, but on actual job sites with real deadlines and real budgets.
Ready to see what LGS can do for your project? Let’s talk specifics – no sales pitch, just honest answers about whether this is right for you.
For Builder’s Duka, I’m Franklin Macharia, a firm believer that LGS is going to shape the future of construction in Kenya. Talk soon.
Contact Us today:
Call: +254720814141
Email: info@buildersduka.co.ke
Website: www.buildersduka.co.ke




